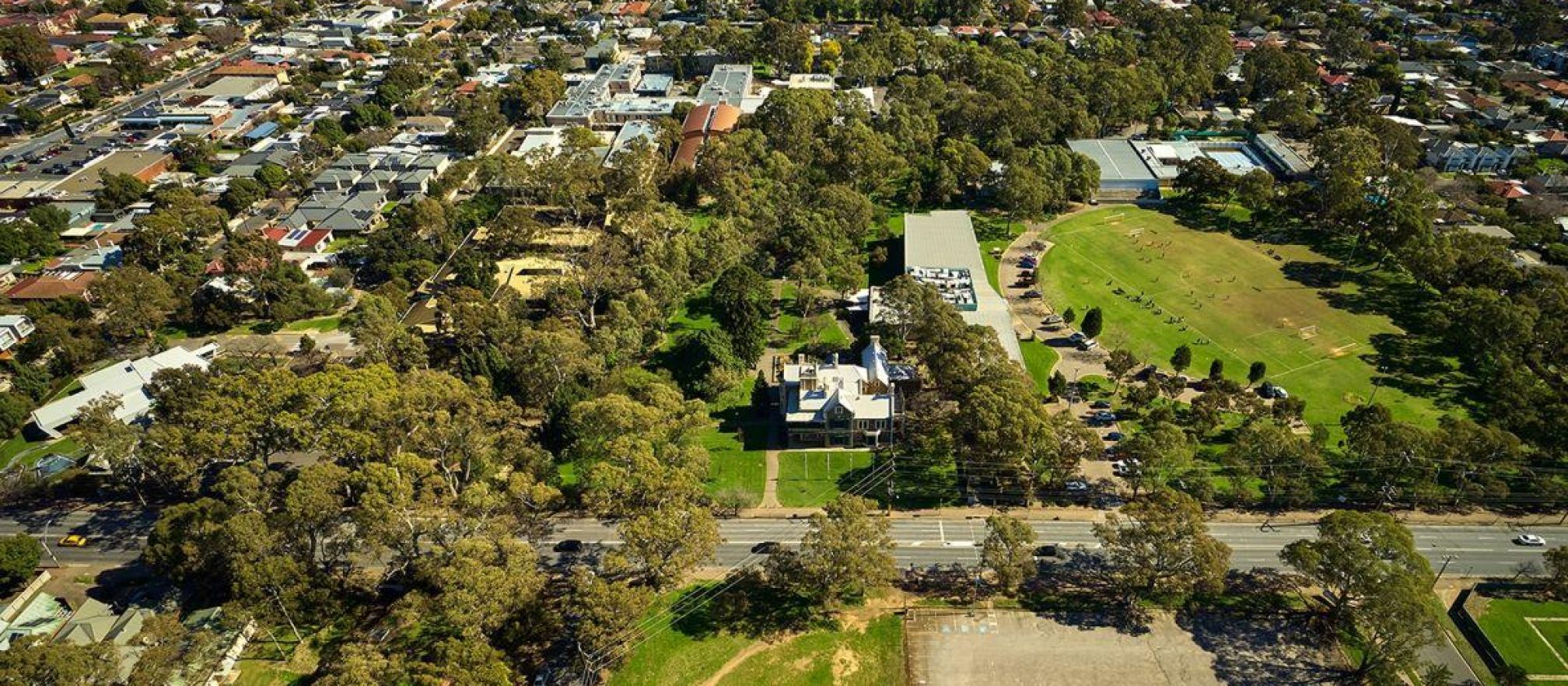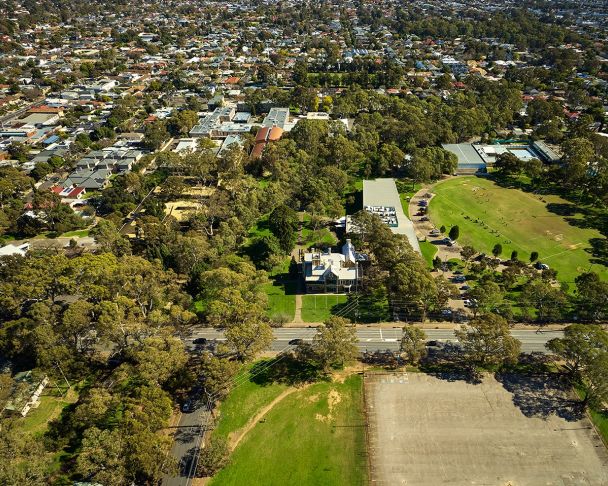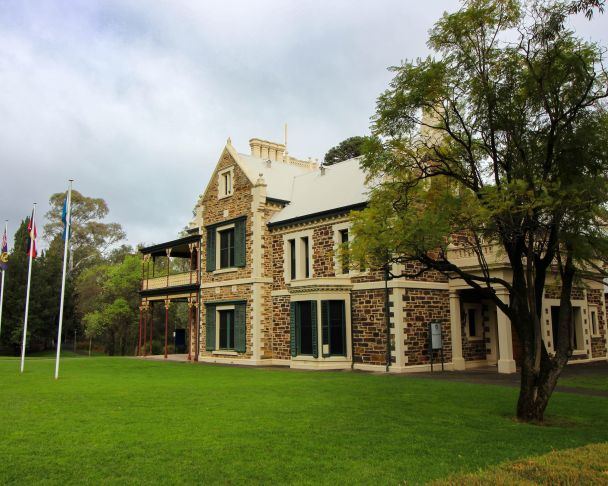Planning is underway for the delivery of a thoughtfully planned, green neighbourhood within the bustling urban landscape of Magill, with a focus on open space, aged care and retirement living through connection, design and protection of community assets.
- Project Type
- Mixed Use
- Project Status
- Planning
About the project
The Magill campus offers an opportunity to plan for future development that aligns with community needs and aspirations.
Development of the 14.62-hectare site, straddling St Bernards Road, will be guided by high-level development principles that include:
- enhanced open space and tree canopy
- improved community amenity
- integration of aged care and retirement facilities
- diversity of housing typologies including affordable housing
- sustainable design principles
- cultural and heritage preservation including continued use of local heritage-listed Murray House.
The community continues to be engaged in developing the future vision for a high-quality mixed-use development.
Significant environmental and cultural elements, such as Third Creek and the extensive tree canopy, will play a pivotal role in shaping the future of the site.
The vision also extends beyond the project’s borders. By fostering pedestrian-friendly pathways and enhancing connectivity to nearby amenities, shops and services, it aims to create connections within the broader community, allowing neighbours to thrive, grow and connect.
The redevelopment aims to proceed in two stages. The smaller three-hectare parcel east of St Bernards Road is expected to begin in 2027.
Development of the main 11-hectare campus site to the west is not anticipated to commence before 2033-34 due to the ongoing lease with Adelaide University.
Stakeholders and community
Renewal SA is continuing to engage with stakeholders and the local community in a meaningful way.
A staged approach is being taken, with the initial engagement undertaken from November 2024 to February 2025 focusing on the high-level vision, key attributers and opportunities for the site.
Renewal SA has considered all of the feedback received through this engagement and has been mindful of community feedback, particularly in relation to the local environment, the future of Murray House and how significant attributes, such as Third Creek and the existing tree canopy, will play a pivotal role in shaping the site's future.
The Magill Campus Community Engagement Report, comprising and summarising the stakeholder and community feedback, with analysis identifying key themes and findings, and the draft Magill Campus Structure Plan are now available to view.
The engagement report captures strong community sentiment about retaining open space and addresses a wide range of feedback, including housing scale, traffic impacts and the maintenance of key community assets.
The draft Magill Campus Structure Plan outlines a long-term vision for a green, inclusive and sustainable neighbourhood that seeks to protect community assets, while responding to growing aged care demand across Adelaide.
The draft structure plan prioritises the protection of the Third Creek biodiversity corridor and tree canopy and ensures the retention and enhancement of key community assets, including sports and community facilities and the heritage-listed Murray House.
In accordance with the draft Magill Campus Structure Plan more than 60 per cent of the main Magill campus site to the west will be retained for open space, sport and community use.
Key features of the three-hectare Eastern parcel include:
- Homes for market sale - maximum 100 residential dwellings
- Affordable sale homes, ideal for young families and professionals to be sold through HomeSeeker SA - minimum 20% of total housing
- Aged care / retirement living
- Open green space - minimum 17%
- 30% tree canopy target
- All development in keeping with existing neighbourhood zoning
- Construction set to begin in 2027, following further community consultation and detailed master planning.
Key features of the 11-hectare Western parcel include:
- More than 60% of site to be retained for open space, sport and community use
- Protection of the Third Creek biodiversity corridor, significant trees and native vegetation that surround the creek
- Retention and enhancement of key sport and community facilities, including a gym upgrade
- Aged care and retirement living to be built largely on the footprint of existing University buildings
- Mix of building heights, limited to 5-storeys with the intention of not exceeding the tree canopy
- Walk-through public access to Third Creek will be maintained through any development on site
- Existing Community Facilities Zone to be retained, with a new Subzone to allow for aged care and retirement living
- Murray House retained as an important heritage asset
- Children’s Centre retained on a long-term lease
- Not anticipated to commence until 2033-34 due to ongoing lease with Adelaide University.
The draft Magill Campus Structure Plan will be open for community engagement for an eight-week period, expected to commence in April. Details on the engagement will be provided nearer to that time.
Stakeholder and community resources
- 2024 Magill Campus Engagement Panel: About the Magill Campus Project (2.5MB PDF)
- 2024 Magill Campus Engagement Panel: Opportunities for the Magill Campus Site (3.0MB PDF)
- 2024 Magill Campus Engagement Panel: About Renewal SA (5.1MB PDF)
- Emily Bourke Community Forum Feedback (5.1MB PDF)
- Ministers Community Forum Feedback (12.7MB PDF)







